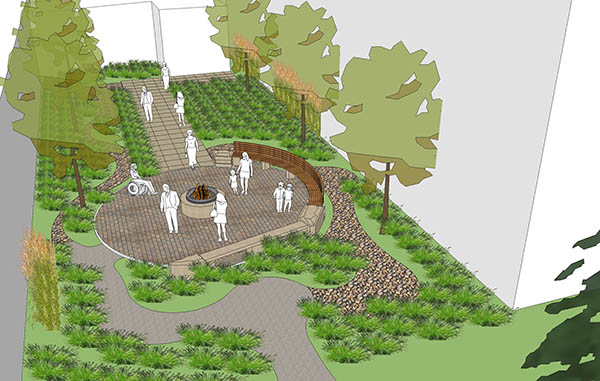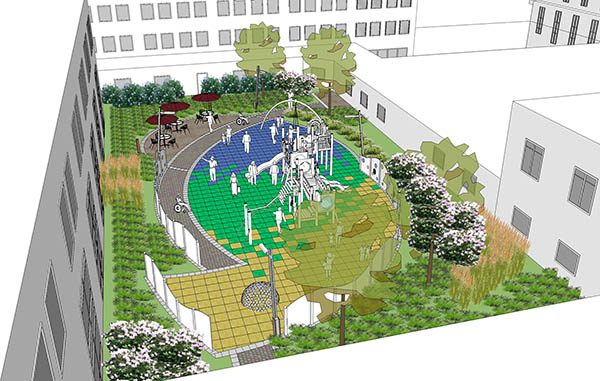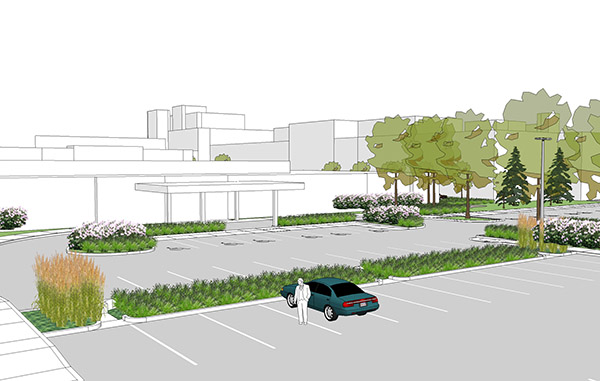Hendricks Regional Health Danville Launches Innovative
Redesign of Outdoor Spaces on March 31, 2015

The Hendricks Regional Health hospital campus, located at 1000 E. Main Street, Danville, is undergoing a redesign and refresh of its outdoor space. The project, which will run from March 31 through the end of September, aims to provide a rejuvenating, serene environment for patients, as well as low-stress, convenient access for visitors. The updates will also cultivate eco-friendly landscaping and energy efficient lighting that is less costly to maintain, all while creating an exceptional, modern place of healing.
There will be some impact to patients and visitors during the redesign and refresh, including parking and traffic restrictions on the south, east and west sides of the hospital.
With the exception of emergency and laboratory patients and visitors, the hospital requests that all others enter the facility from the west side of the building until the refresh is finished.
Access to the Emergency Department will remain open at all times.

The transformation of the outdoor spaces will include:
• Improvements to traffic flow and parking for patients and visitors
• Expansion of Emergency Drive to a two-way, three-lane thoroughfare
• Addition of a playground near the pediatrics unit
• Improvements to interior courtyards throughout the hospital
• Installment of two electric vehicle plug-in stations
• Establishment of water-conserving planting beds that reuse storm water runoff
• Upgrade of parking lot lighting to utilize high-efficient LED lights that improve safety and lower operating costs
• Creation of a healing garden
The redesign will be conducted in two phases, each lasting approximately 90 days.

Phase 1: March 31 – June 30, 2015
CLICK HERE to see a rendering of closures for Phase 1
Phase 2: July 1 – September 30, 2015
CLICK HERE to see a rendering of closures for Phase 2
“The goal of the project is also to create an outdoor environment that welcomes all who come to visit, and to make our outdoor spaces a centerpiece for the community we serve,” said President & CEO Kevin Speer. "This vision stays true to the group of neighbors that came together to create a hospital for their community, more than 50 years ago. They envisioned a place for family and friends to gather, to connect and to heal.”